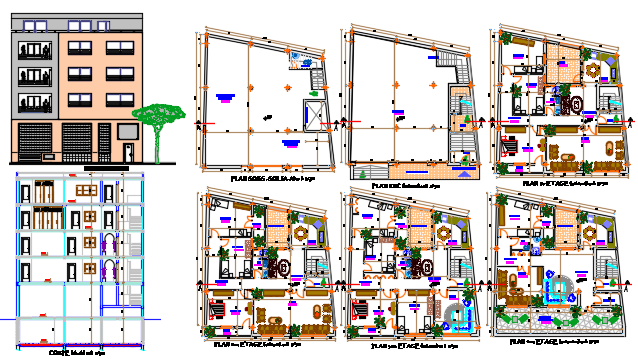Departments Building
Description
Departments Building layout plan dwg file. with in-out way,parking area,garden,hall, stage,seating area,Multi functionelevation of various building, glass building, layout plan of a Departments Building etc.
Uploaded by:
viddhi
chajjed
