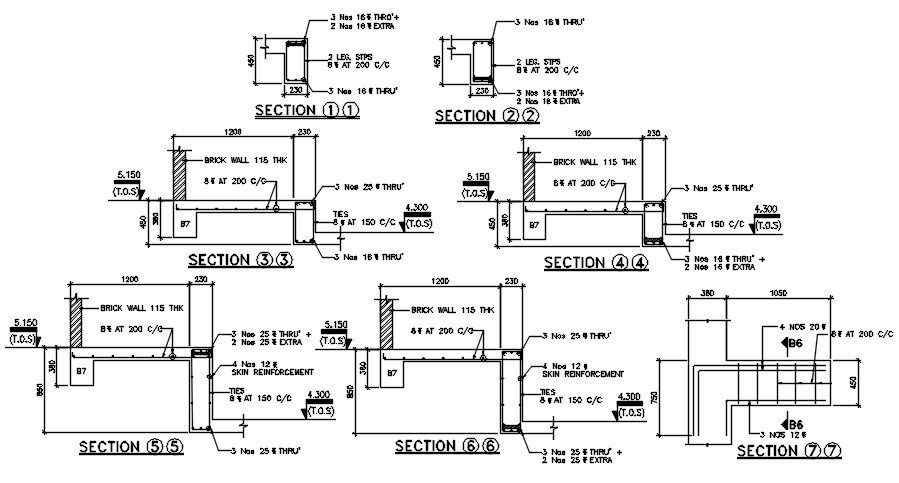Beam section details are given in this Autocad 2D DWG drawing file. Download the AutoCAD drawing file.
Description
Beam section details are given in this Autocad 2D DWG drawing file. In this drawing file there are 7 sections details given. For each section length, breath, numbers of bar used, size of bar and spacing were mentioned clearly. Brick wall is provide at the section 3,4,5&6. Thank you for downloading the Autocad file and other CAD program files from our website.
File Type:
DWG
File Size:
426 KB
Category::
Structure
Sub Category::
Section Plan CAD Blocks & DWG Drawing Models
type:
Gold
Uploaded by:

