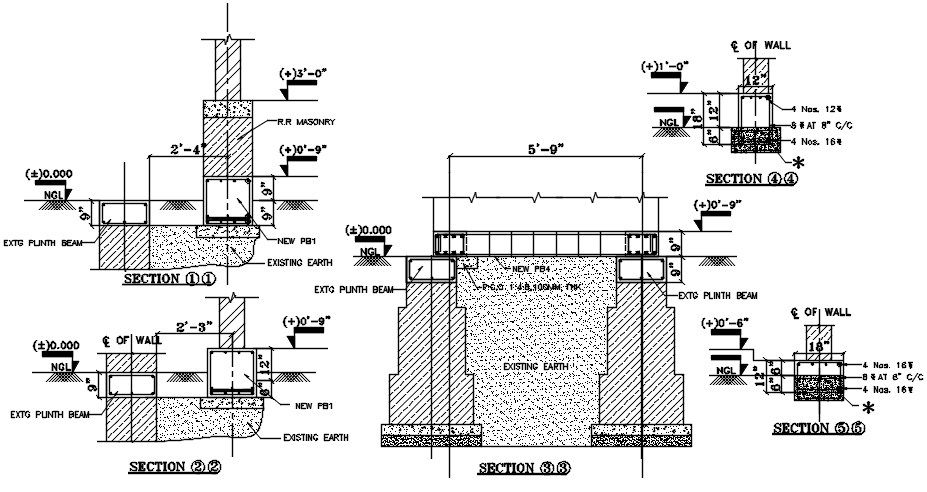Section view of the plinth beam is given in this 2D Autocad DWG drawing file. Download the Autocad DWG drawing file.
Description
Section view of the plinth beam is given in this 2D Autocad DWG drawing file. There are five sections given. Existing earth work and plinth beams are mentioned in this drawing model. Thickness of PCC is 100mm. 4 nos of 12mm bar is used with at the top section 4. 4 nos of 16mm bar is used with at the top section -5. 4 nos of 16mm bar is used with at the bottom section 4&5. Thank you for downloading the AutoCAD drawing file and other CAD program files from our website.
Uploaded by:

