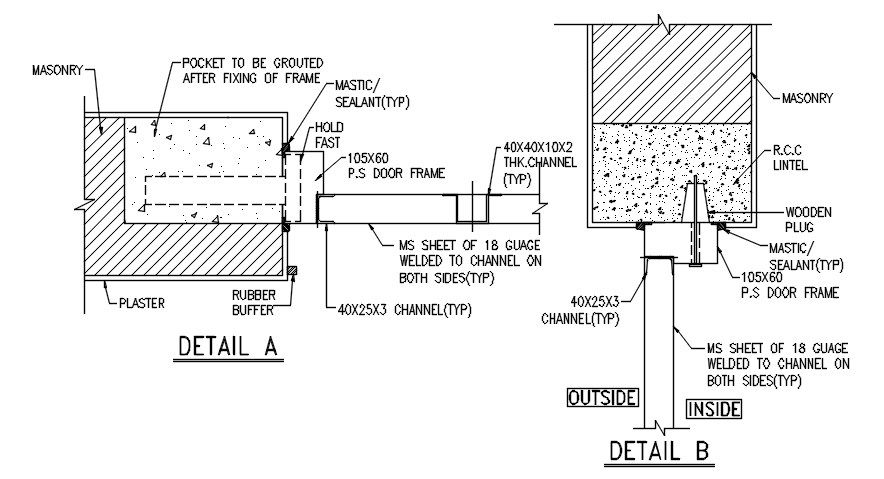Section details of water treatment plant given in this AutoCAD DWG drawing file. Download the Autocad DWG drawing file.
Description
Section details of water treatment plant given in this AutoCAD DWG drawing file. Pocket to be grouted after fixing of frame. Masonry work was done. Plastering is done around the frame. Rubber buffer is provided bottom of masonry wall. Thank you for downloading the AutoCAD 2D DWG drawing file and other CAD program files from our website.
File Type:
DWG
File Size:
123 KB
Category::
Structure
Sub Category::
Section Plan CAD Blocks & DWG Drawing Models
type:
Gold
Uploaded by:
