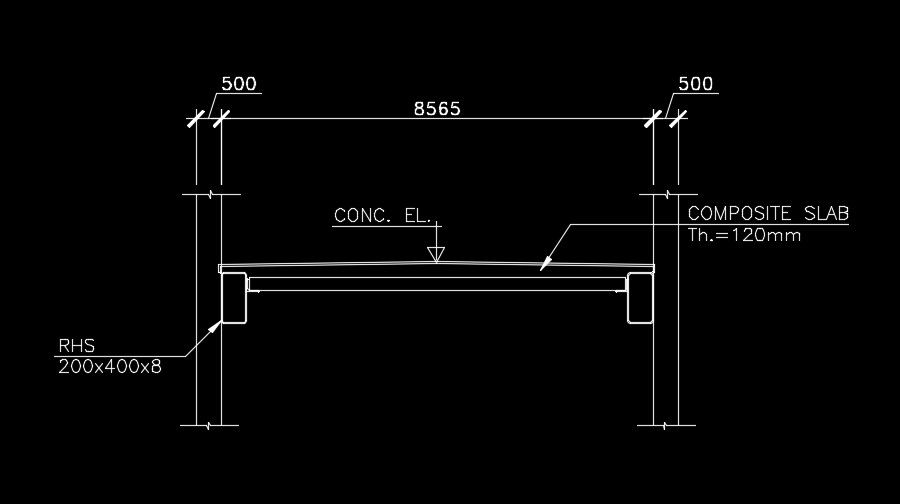Composite slab detail drawing
Description
Composite slab detail drawing is given in this AutoCAD drawing model. Thickness of the composite slab is 120mm thickness. For more details download the AutoCAD drawing model.
File Type:
DWG
File Size:
57 KB
Category::
Structure
Sub Category::
Section Plan CAD Blocks & DWG Drawing Models
type:
Free
Uploaded by:

