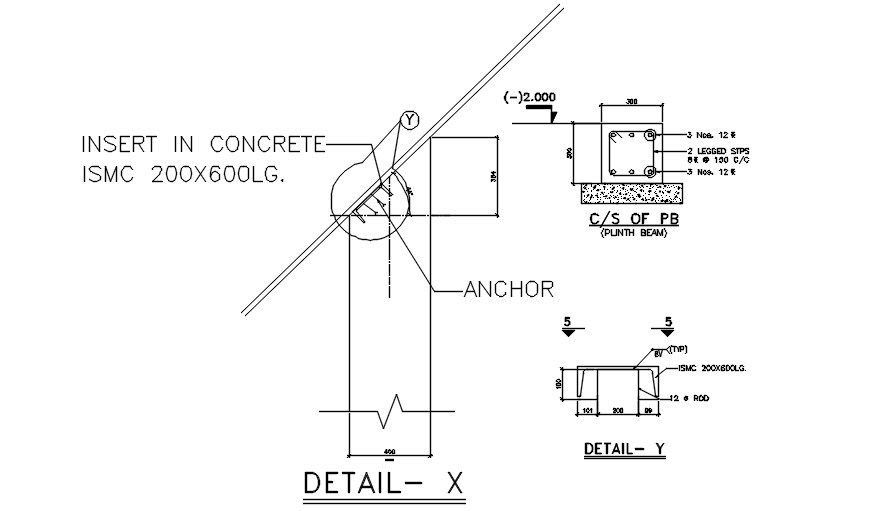RCC Beam Section CAD Drawing Free Download DWG File
Description
The AutoCAD drawing of RCC construction beam plan with section view that shows insert in concrete ismc 200X600 LG. this is provided to prevent the extension and distributes the load of the wall with propagation of cracks from the foundation. Thank you for downloading the AutoCAD file and other CAD program from our website.
Uploaded by:
