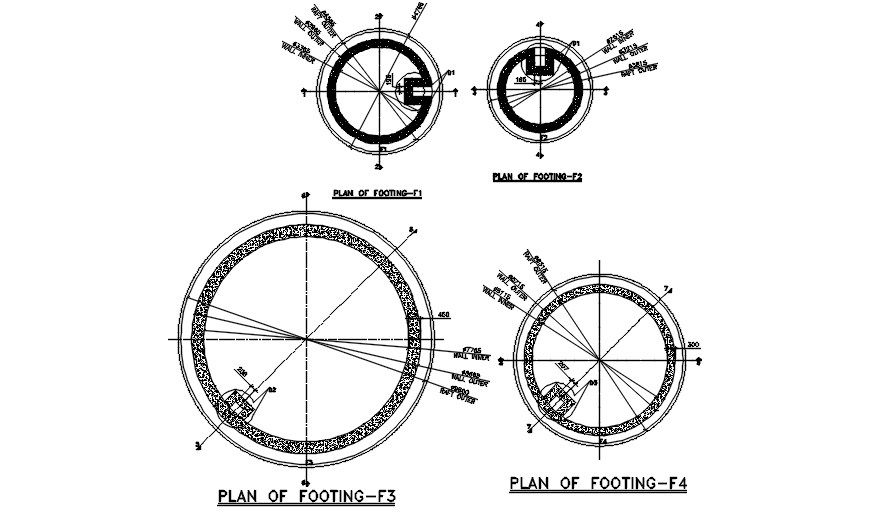Bulk Storage Footing Section CAD Drawing DWG File
Description
2d CAD drawing composite plan for daily receiver and bulk storage tank foundation installation with wall inner and outer detail. Thank you for downloading the AutoCAD file and other CAD program from our website.
Uploaded by:

