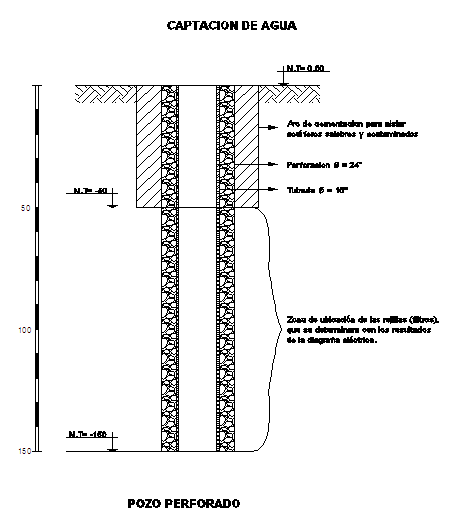Structure Detail
Description
Zone of location of the grids (filters), to be determined with the results of the electrical diagrams. Cement ring for insulation of brackish and contaminated aquifers.
File Type:
DWG
File Size:
1.3 MB
Category::
Structure
Sub Category::
Section Plan CAD Blocks & DWG Drawing Models
type:
Free

Uploaded by:
Wang
Fang

