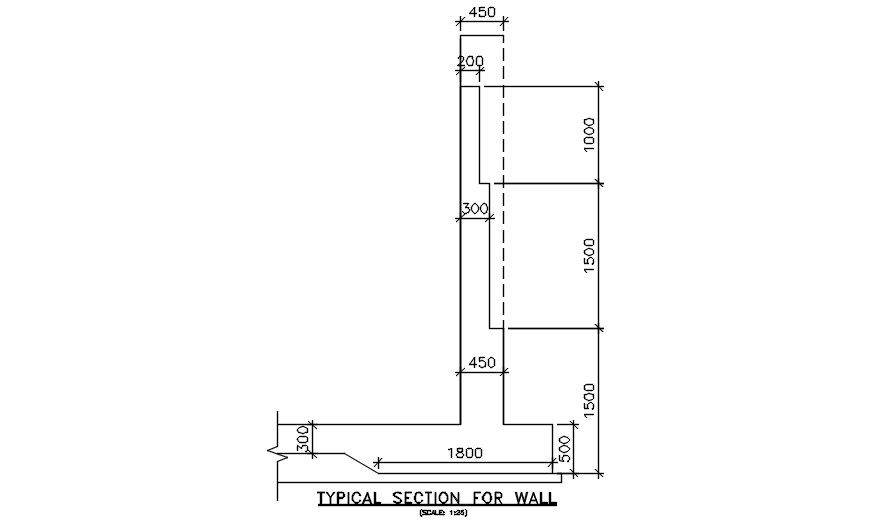Typical Wall Section CAD Drawing Free Download DWG File
Description
the AutoCAD drawing DWG file given detail of wall section with dimension detail that shows 450 mm size with all dimension detail. Thank you for downloading the AutoCAD file and other CAD program from our website.
File Type:
DWG
File Size:
68 KB
Category::
Construction
Sub Category::
Construction Detail Drawings
type:
Free
Uploaded by:
