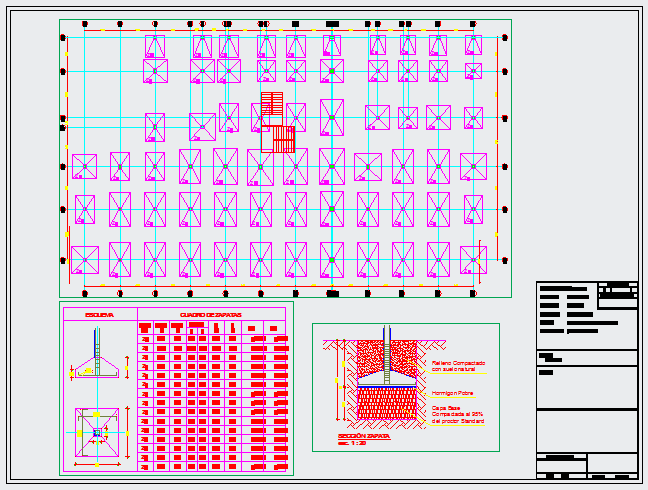Foundation detail drawing
Description
Here the Foundation detail drawing foundation plan,and foundation section drawing in this auto cad file drawing.

Uploaded by:
Fernando
Zapata

