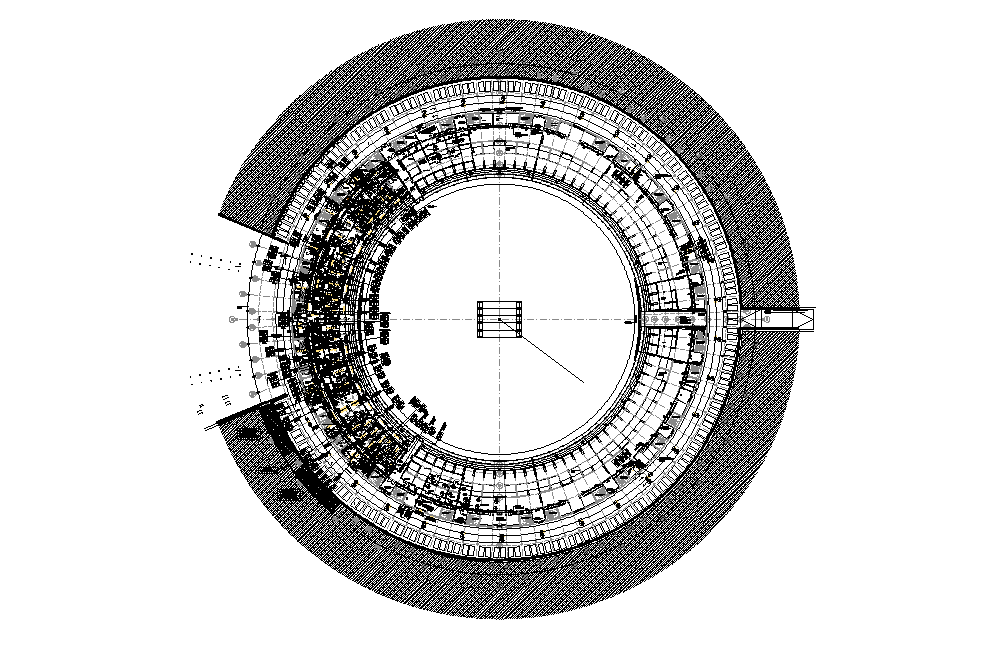Stadium Layout Plan CAD Drawing DWG Fie
Description
the stadium layout plan AutoCAD drawing shows that access to stadium for ambulance vehicle, maintenance of fire detectors, players reception room, rest room, canteen, locker, massage room, expansion joint with pantry, medical service room, VIP entrance way, warm up hall, press conference room, kitchen and office with dimension detail. Thank you for downloading the AutoCAD file and other CAD program from our website.
Uploaded by:
