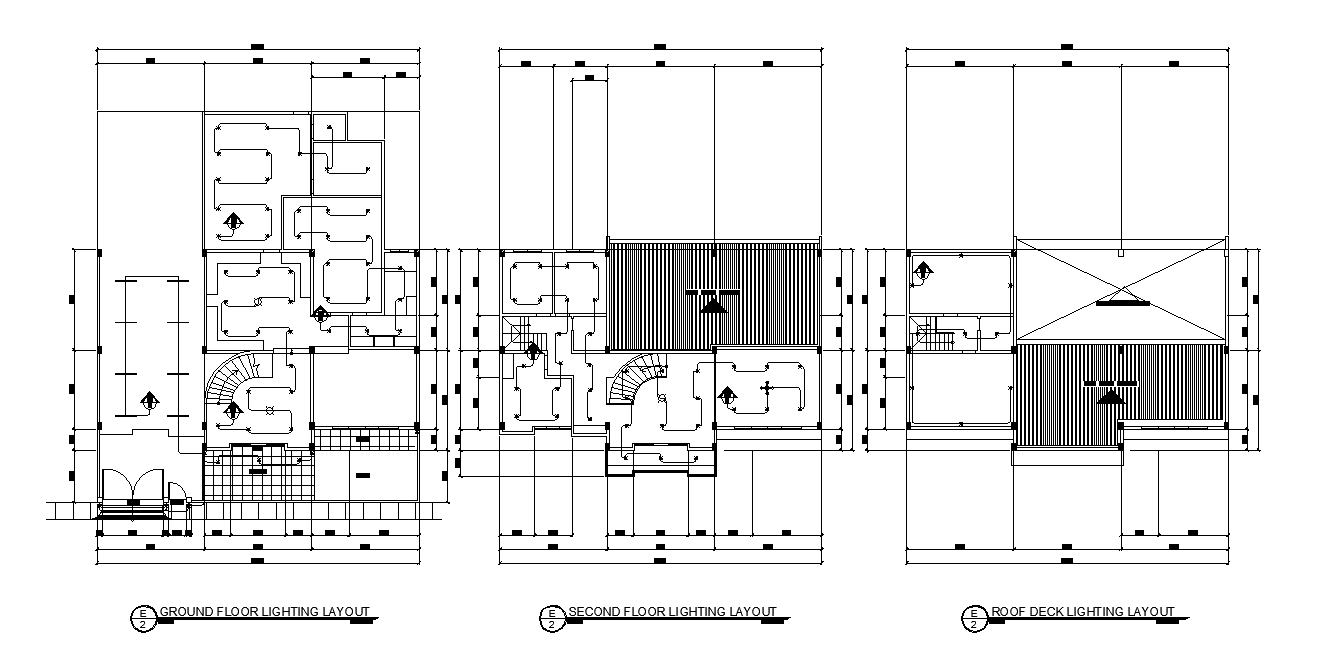Residence House Ceiling Lighting Layout Plan AutoCAD Drawing DWG File
Description
The residence house ground floor, first floor and roof deck plan with electrical lighting layout CAD drawing that shows reflected ceiling lighting with wiring design which objects to sprinklers and smoke detectors. the addition drawing detail such as as all measurement dimension detail. Thank you for downloading the AutoCAD file and other CAD program from our website.
Uploaded by:

