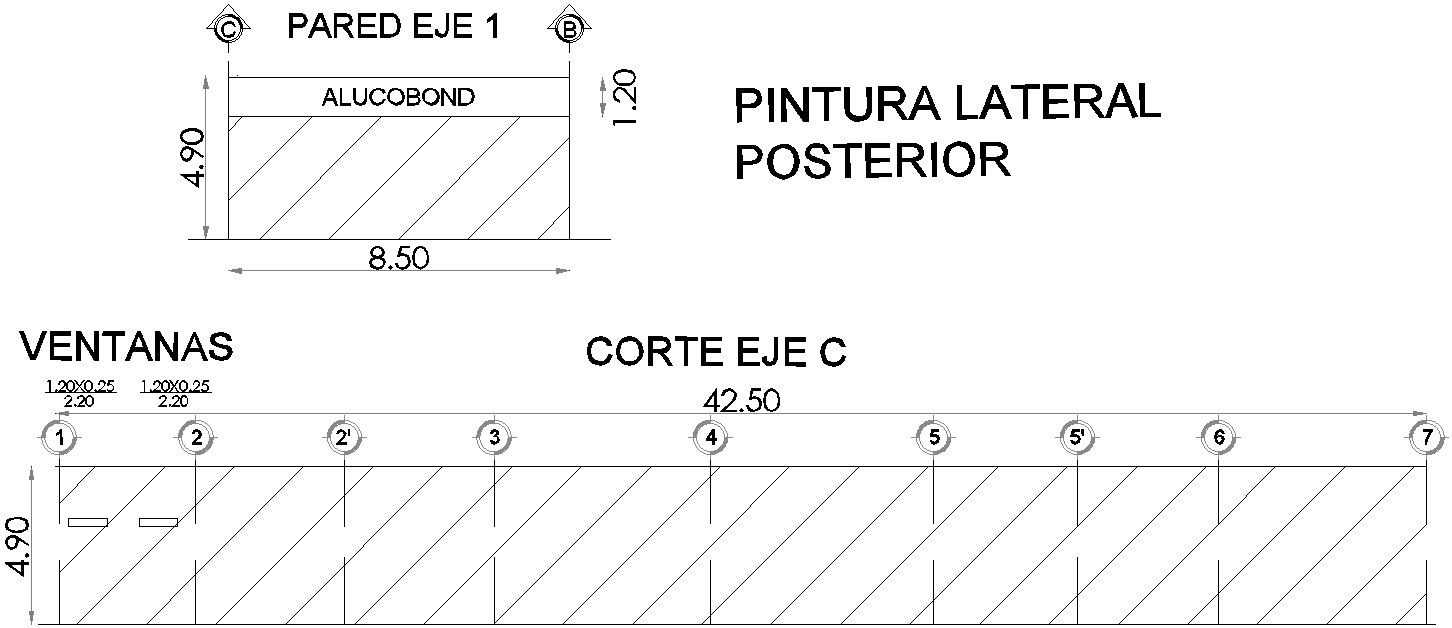Corridor bathroom details AutoCAD file , cad drawing , dwg format
Description
Corridor bathroom including percaline tiles , layout of bathroom with modern amenities also show dimension details of Corridor bathroom download AutoCAD file , cad drawing , dwg format
Uploaded by:
zalak
prajapati

