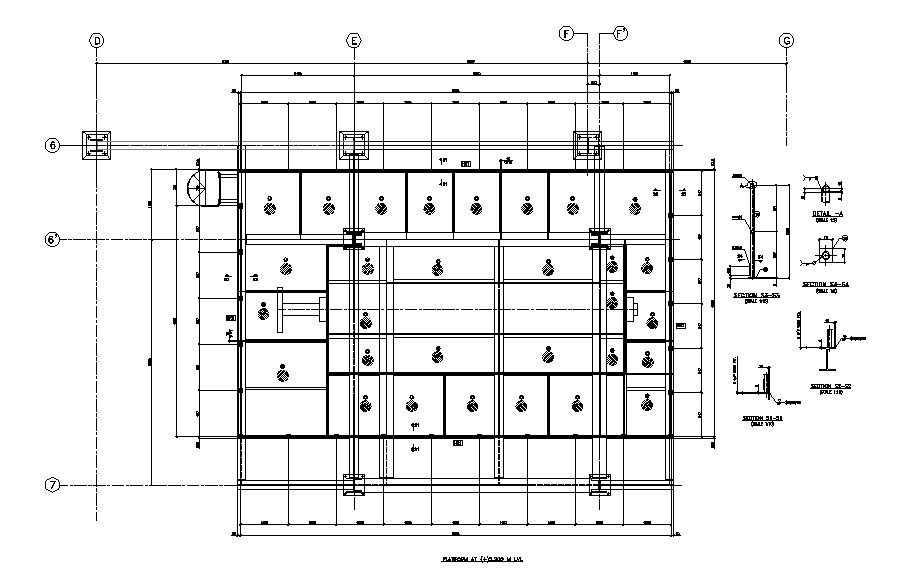
The Construction building beam layout plan with column section CAD drawing that shows all dimensions are in mm and levels are in meter. the civil methods of casting rcc structures constructed on the basis of column beam requirements in the building. Thank you for downloading the AutoCAD file and other CAD program from our website.