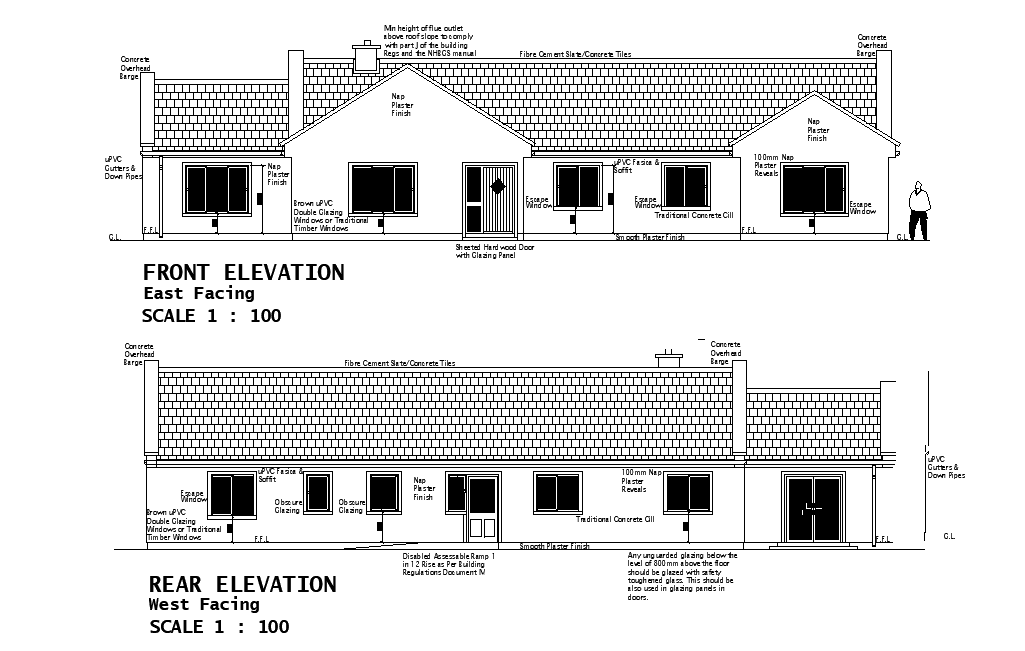Front and side elevation of the house plan is given with east and west facing in the 2D Autocad DWG drawing file.
Description
Front and side elevation of the house plan is given with east and west facing in the 2D Autocad DWG drawing file. Obscure glazing, windows, nap plaster finish, traditional timber windows, traditional concrete sill, concrete overhead barge, concrete tiles, fiber cement slate and sheeted hardwood door with glazing panel are mentioned in this model. Download the 2D Autocad DWG drawing file. Thank you for downloading the 2D AutoCAD DWG drawing file and other CAD program files from our website.
Uploaded by:

