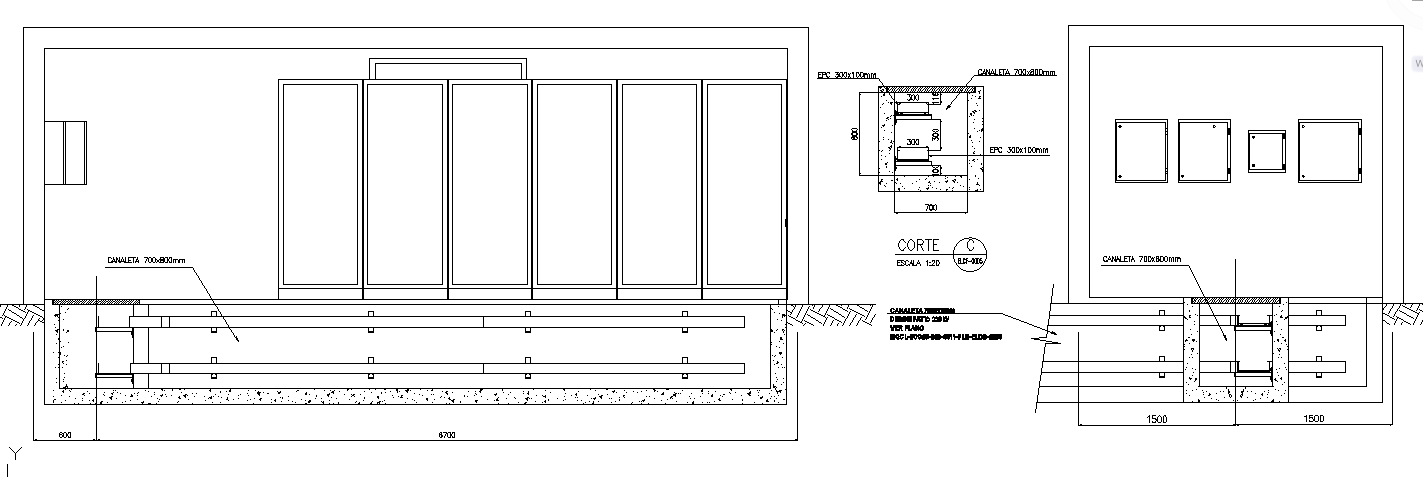Structure Detail DWG file
Description
Structure Detail DWG file, cutting structure section detail, Elevation detail.
File Type:
DWG
File Size:
247 KB
Category::
Structure
Sub Category::
Section Plan CAD Blocks & DWG Drawing Models
type:
Gold
Uploaded by:
Priyanka
Patel

