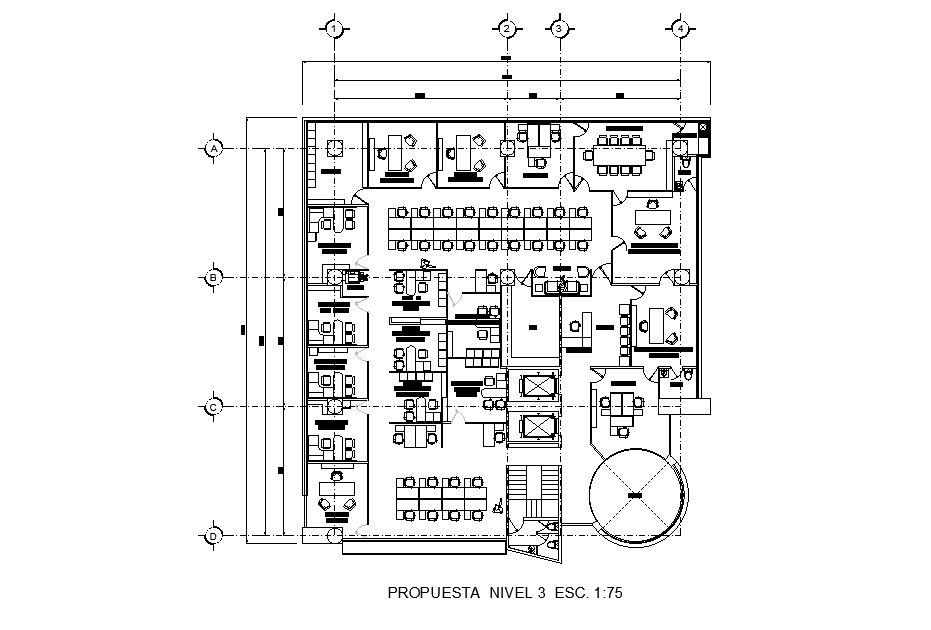Corporate Office Floor Plan With Furniture Layout Drawing DWG File
Description
The corporate architecture floor layout CAD drawing shows the total build up area is 25X26 meter plot size. the plan consist directors office, manager cabin, employee work desk, reception area, and meeting room with all furniture design. Thank you for downloading the AutoCAD file and other CAD program from our website.
Uploaded by:
