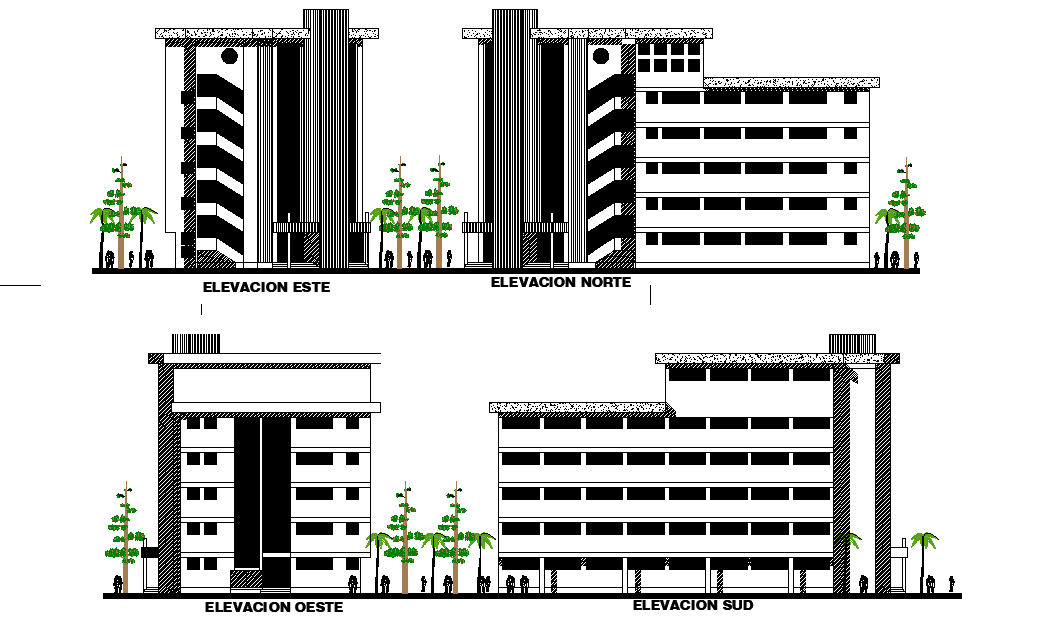Autocad 2D drawing file has the elevation details of hospital plan. Download the 2D Autocad DWG drawing file.
Description
Autocad 2D drawing file has the elevation details of hospital plan. This is five storey building. In this elevation drawing trees, doors, windows, front glasses and other details are mentioned. Staircase and ramp is provided. Download the 2D Autocad drawing file. Thank you downloading the 2D AutoCAD DWG drawing file and other CAD program files from our website.
Uploaded by:

