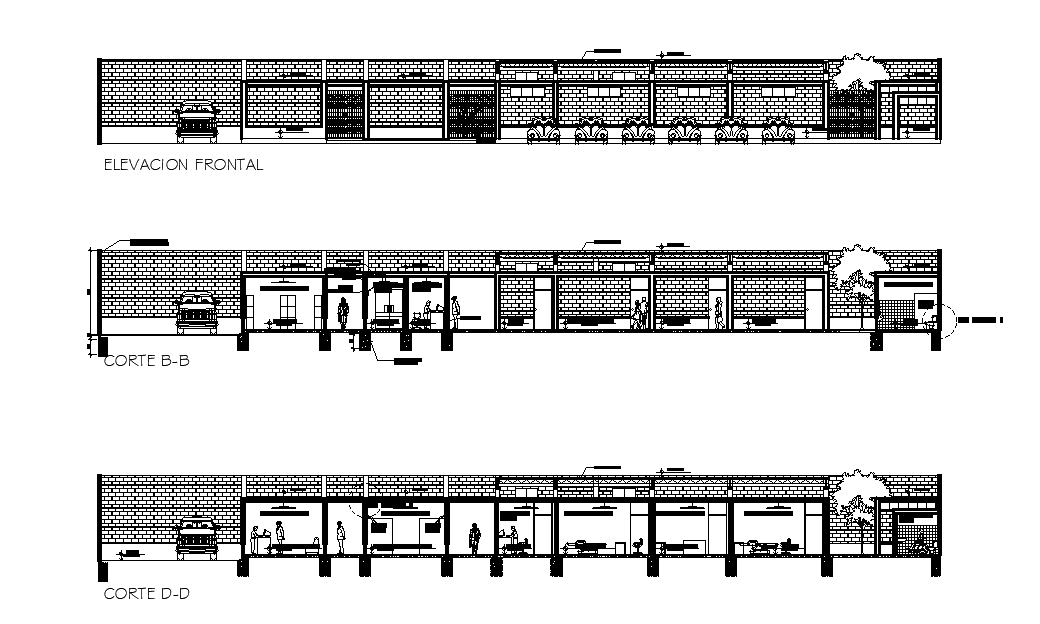Front elevation of the health centre is given in this 2D Autocad DWG drawing file. Download the Autocad drawing file.
Description
Front elevation of the health centre is given in this 2D Autocad DWG drawing file. This explains the material which is used for health centre. Tile and painted wall, partition, warehouse, plinth, box, general medicine room, eco graph, dressing room for doctors and other details are given in this drawing file. Download the 2D Autocad DWG drawing file. Thank you for downloading the 2D Autocad DWG drawing and other CAD program files from our website.
Uploaded by:

