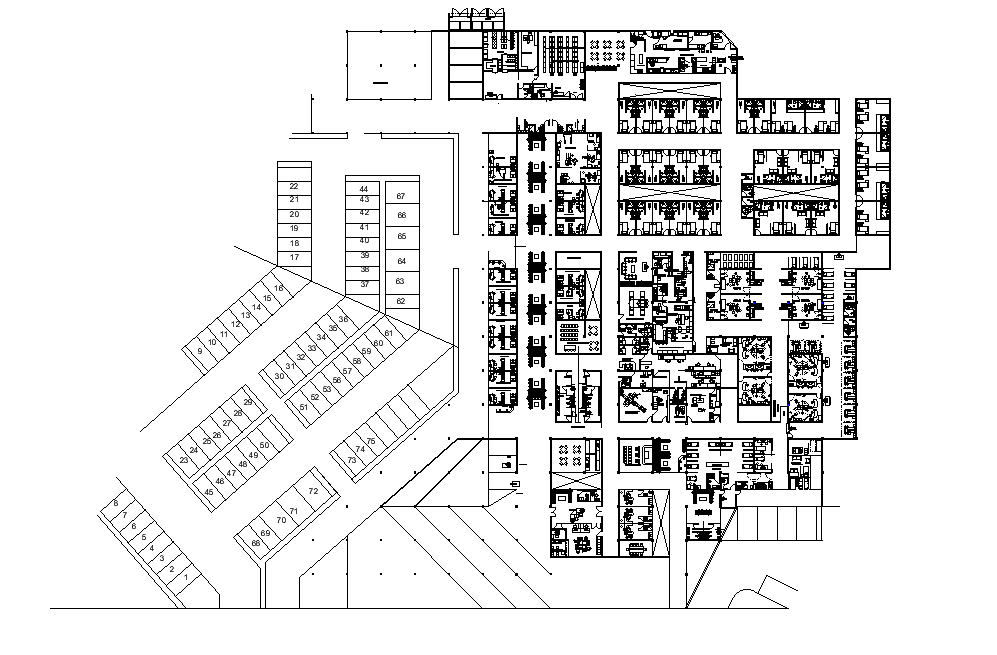
The architecture hospital layout plan AutoCAD drawing which consist operation theater, single room, double room for patients, outpatient pharmacy dispensary, cleaning department, accounting and billing office, consulting room, reception, patient’s rest room, admin records room, registration boxes, restaurant dining and wide vehicle parking lot. also has all furniture and many more details in this DWG file. Thank you for downloading AutoCAD drawing DWG file from the our website.