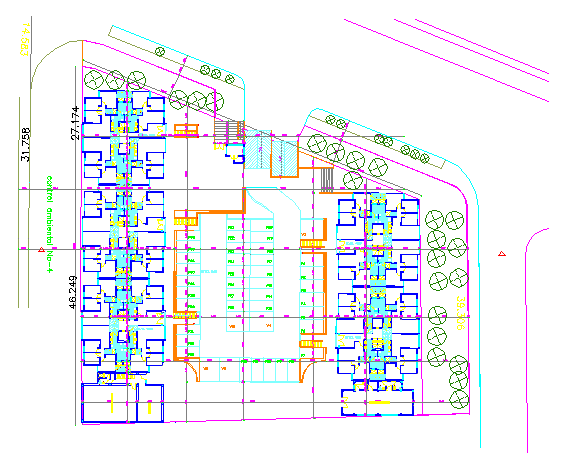Unit plan design of architectureal flat design
Description
This is a Unit plan design of architectural flat design drawing with planning in this auto cad file drawing.
Uploaded by:
zalak
prajapati

