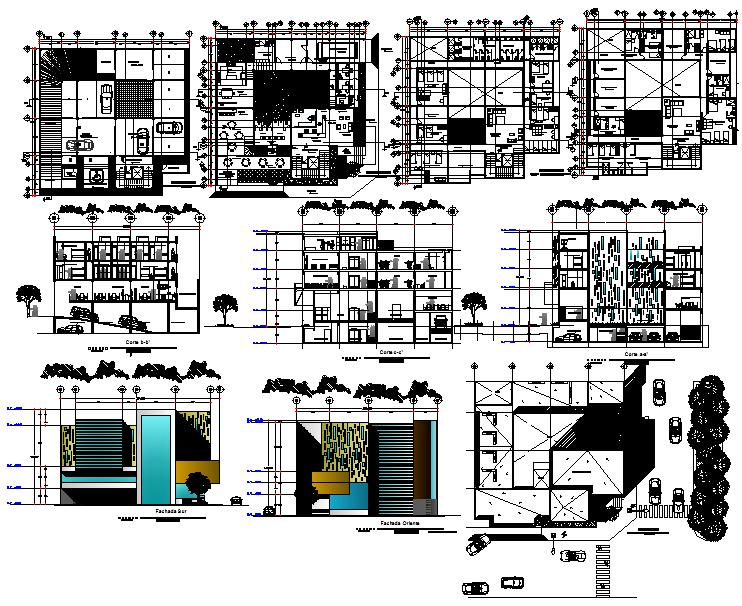Student Hostel architectural design
Description
1 to 5 Floor Lay-out detail, Elevation design in the DWG file, basement parking plan, section cutting detail & all furniture detail include. bed room, dining hall, seating area, study room, etc.
Uploaded by:
Priyanka
Patel
