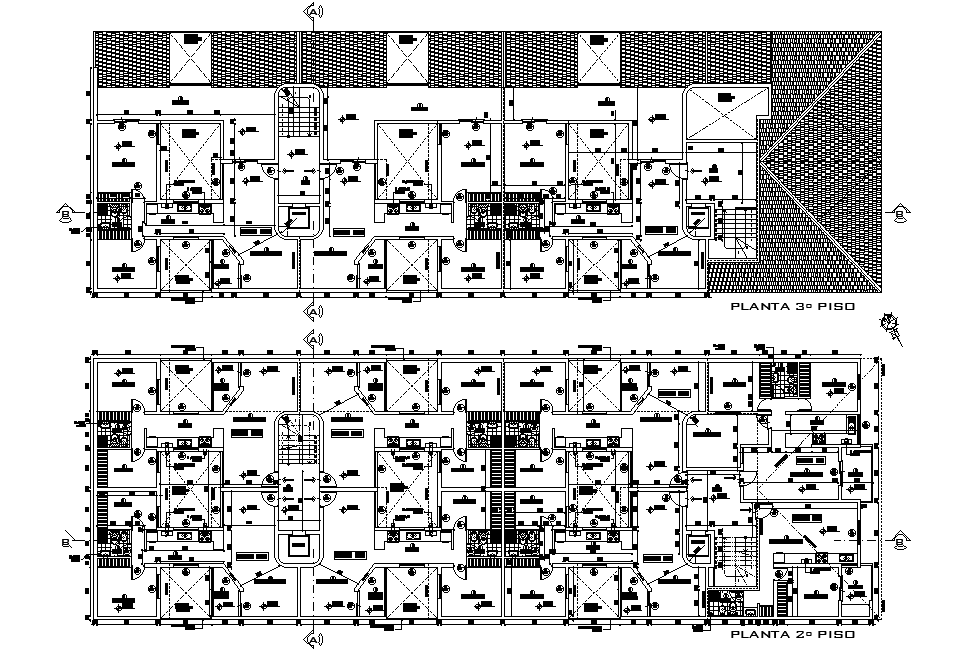Apartment 2 BHK And 3 BHK Layout Plan AutoCAD Drawing DWG File
Description
The residence apartment building AutoCAD drawing shows 2 BHK or 3 BHK typical apartment cluster plan with all dimension measurement detail. the total construction build up area 600 square meter plot size. also ahs staircase and lift facility are available. Thank you for downloading the AutoCAD file and other CAD program from our website.
Uploaded by:
