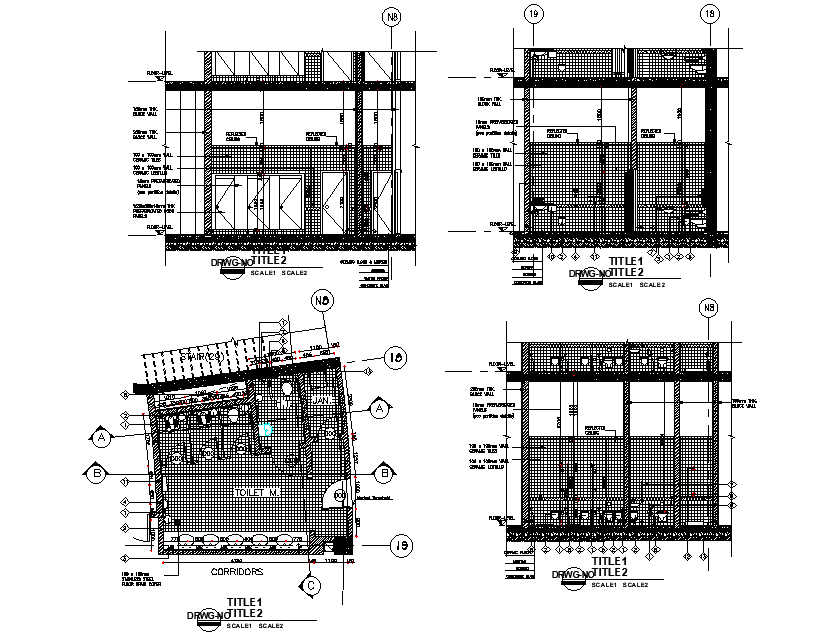Public Toilet Plan And Section CAD Drawing Download DWG File
Description
The public toilet plan and section CAD drawing that shows RCC slab, flooring and wall section detail. also has sanitary ware, 1650x600x18mm thk prefabricated door panels, ceramic floor & mortar, 200mm thk block wall, and 100 x 100mm wall ceramic tiles. Thank you for downloading the AutoCAD file and other CAD program from our website.
Uploaded by:

