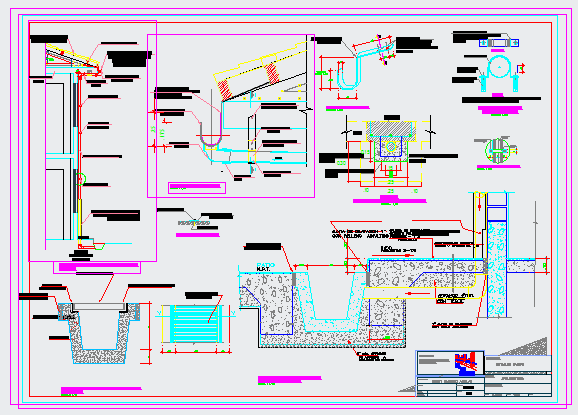Typical detail of rain water system detail drawing
Description
This is a Typical detail of rain water system detail drawing with Plan, Section drawing, Elevation drawing in this auto cad drawing file.
File Type:
3d max
File Size:
4.2 MB
Category::
Structure
Sub Category::
Section Plan CAD Blocks & DWG Drawing Models
type:
Gold
Uploaded by:
zalak
prajapati
