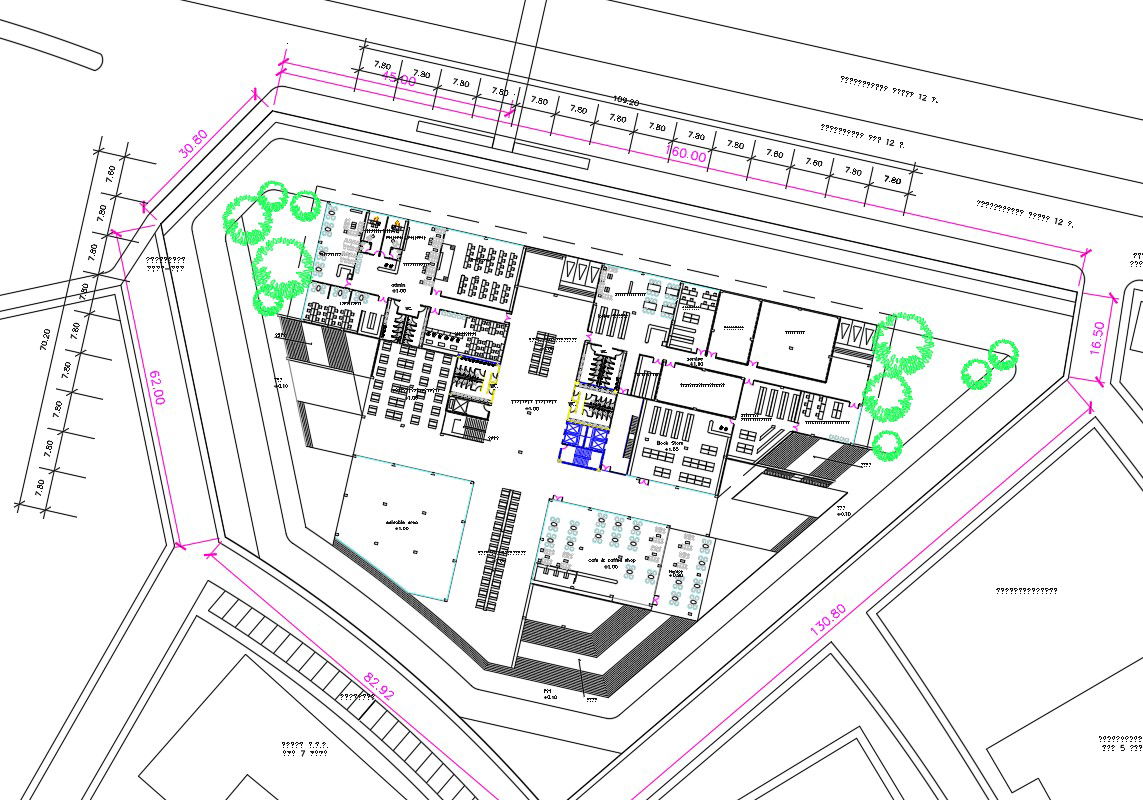Autocad file floor plan drawing dwg file
Description
In this floor plan master bedroom with attached toilet, living room, kitchen, dining room, lobby, and common toilet is available .download this 2D Autocad drawing file.

Uploaded by:
Tharshini
Suriyakumar

