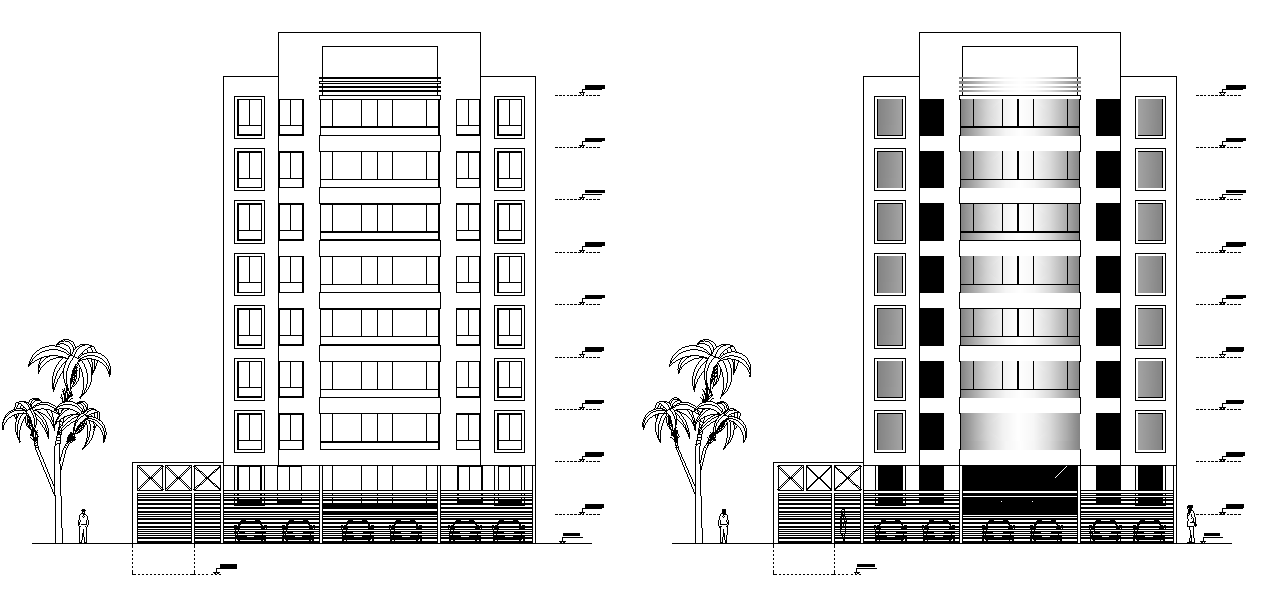The residence 3 BHK apartment building provided in this AutoCAD drawing file. Download the AutoCAD file.
Description
The residence 3 BHK apartment building provided in this AutoCAD drawing file. it shows front elevation and side elevation design that shows 7 story floor level building model design, door window marking with all dimension detail. Thank you for downloading the AutoCAD file and another CAD program from our website.
Uploaded by:
