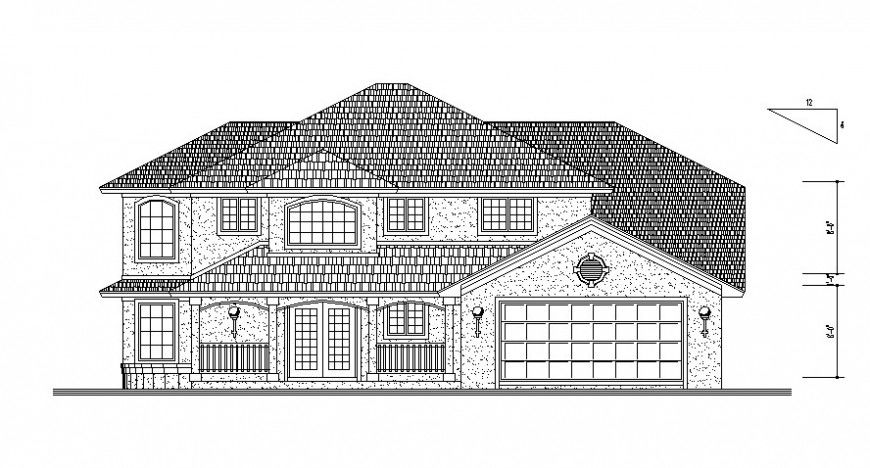Housing bungalow 2d view CAD elevation drawings dwg file
Description
Housing bungalow 2d view CAD elevation drawings dwg file that shows frot elevation of the apartment with roofing structure detail at the ceiling and leveling details door window blocks details also includes in drawings.
Uploaded by:
Eiz
Luna
