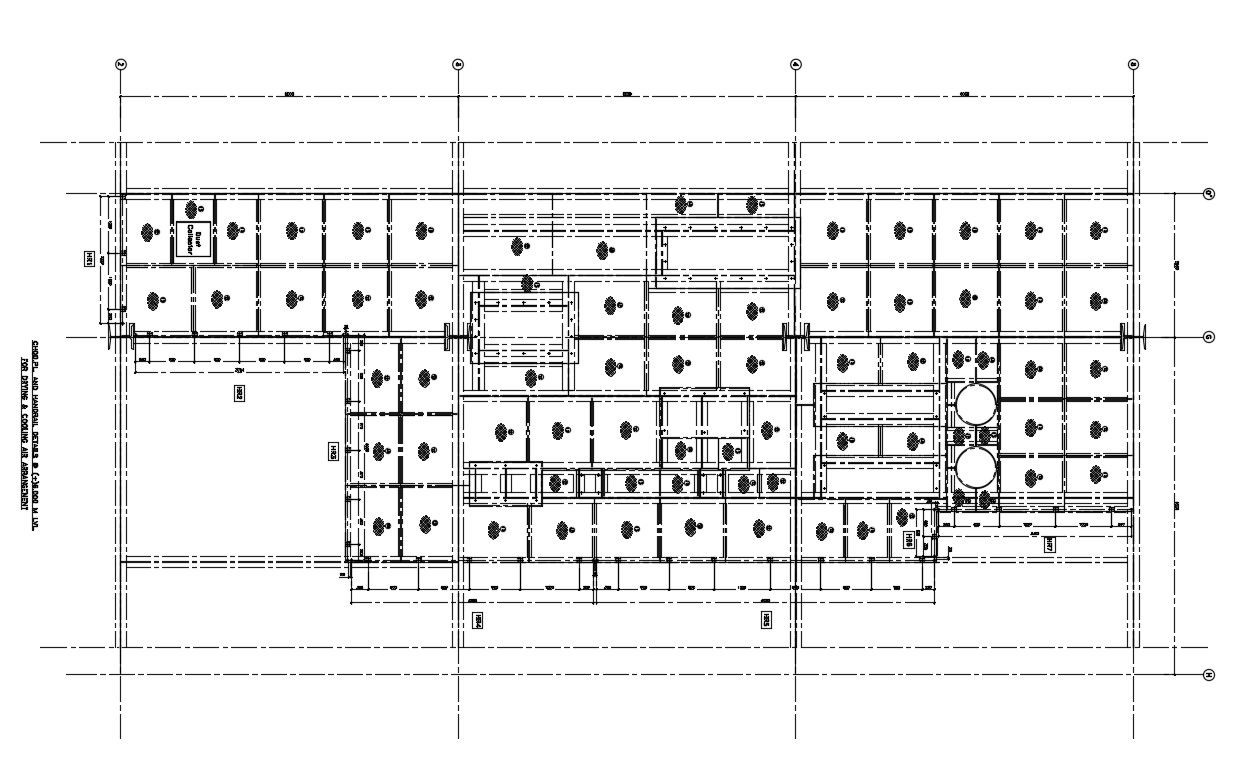Beam Layout Plan For Corporate Building CAD Drawing DWG File
Description
the beam layout plan for corporation AutoCAD drawing that shows the channel of sections have reasonably solid strength and poor lateral stability with plates and structural steel material to conform and welding symbols are as per length. Thank you for downloading the AutoCAD file and other CAD program from our website.
Uploaded by:

