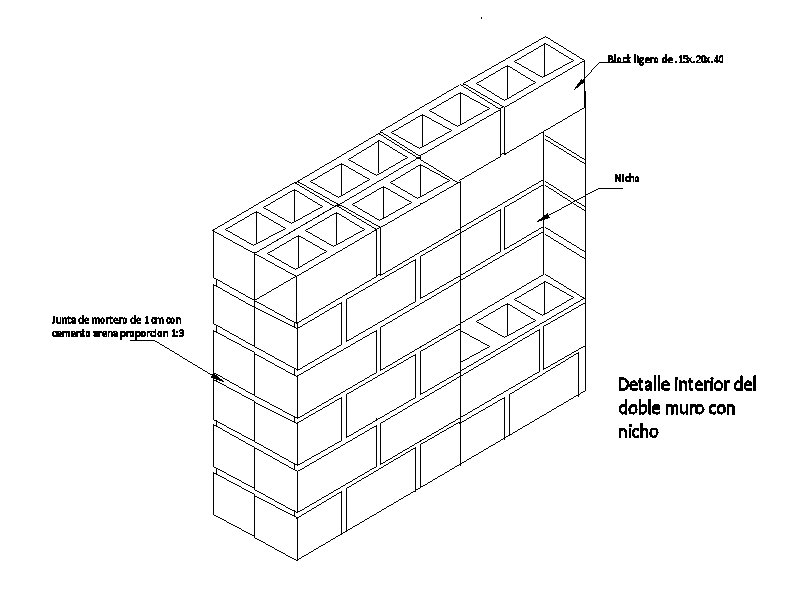Double Wall AutoCAD Section Drawing Free Download DWG File
Description
The double wall section CAD drawing which includes reinforced concrete support, connecting sheets, sheet fixing, and heat insulating plate, sand cement mortar proportion, Detail of the Padded Joint, 1 cm mortar joint with sand cement proportion 1: 3, Interior detail of the double wall with niche, and light block of 15x20x40 size detail. Thank you for downloading the AutoCAD file and other CAD program from our website.
Uploaded by:
