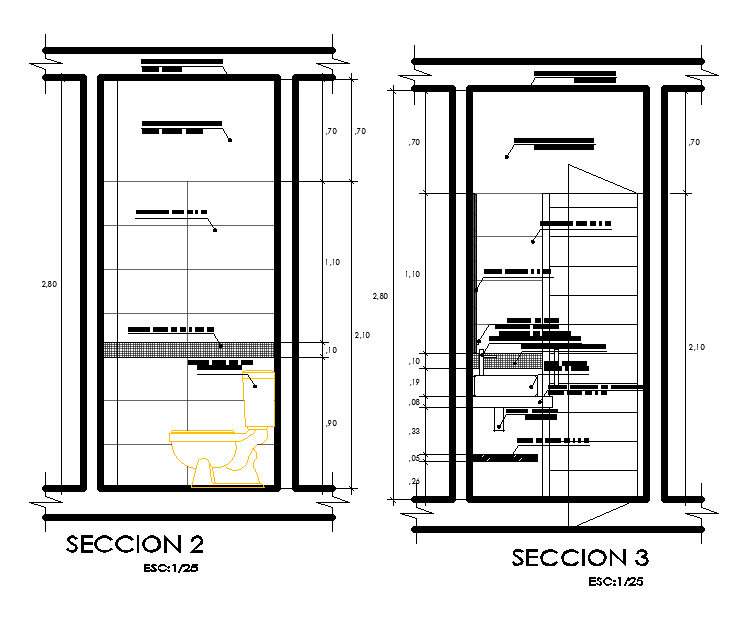Toilet Section CAD Drawing Download AutoCAD File
Description
The AutoCAD drawing of toilet building section drawing that shows table covered in black porcelain 45 x 45 color, rapid jet plus white toilet, minimalist tape tub, painted and painted wall, 30 x 60 gray porcelain, white painted ceiling and painted detail dwg file. Thank you for downloading the AutoCAD file and other CAD program from our website.
Uploaded by:
