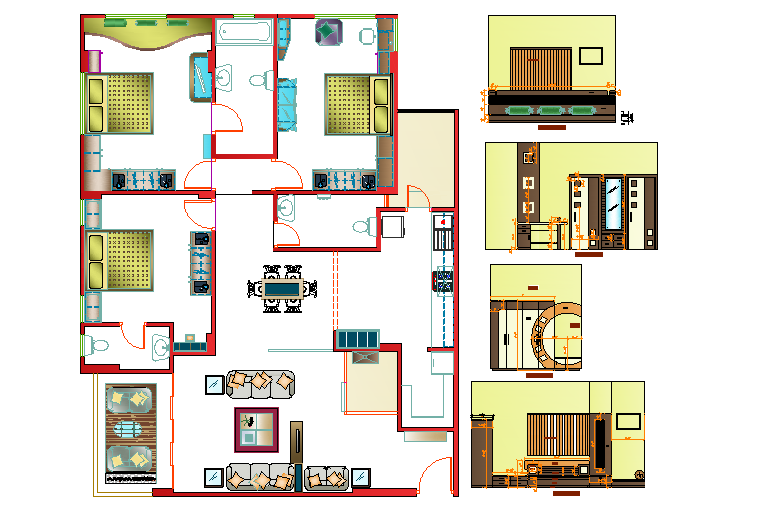House Interior Project
Description
House Interior all detail include the drawing, all furniture elevation design include & house Lay-out plan detail.
File Type:
DWG
File Size:
852 KB
Category::
Interior Design
Sub Category::
House Interiors Projects
type:
Gold
Uploaded by:
Priyanka
Patel
