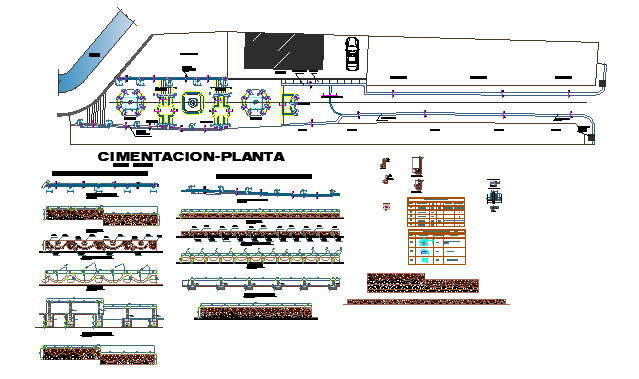landscap
Description
Details of morode contencation acotaction ,cortetransversal,cuadrode columns and plan,elevation
File Type:
3d max
File Size:
9.9 MB
Category::
Interior Design
Sub Category::
House Interiors Projects
type:
Gold

Uploaded by:
Niraj
yadav
