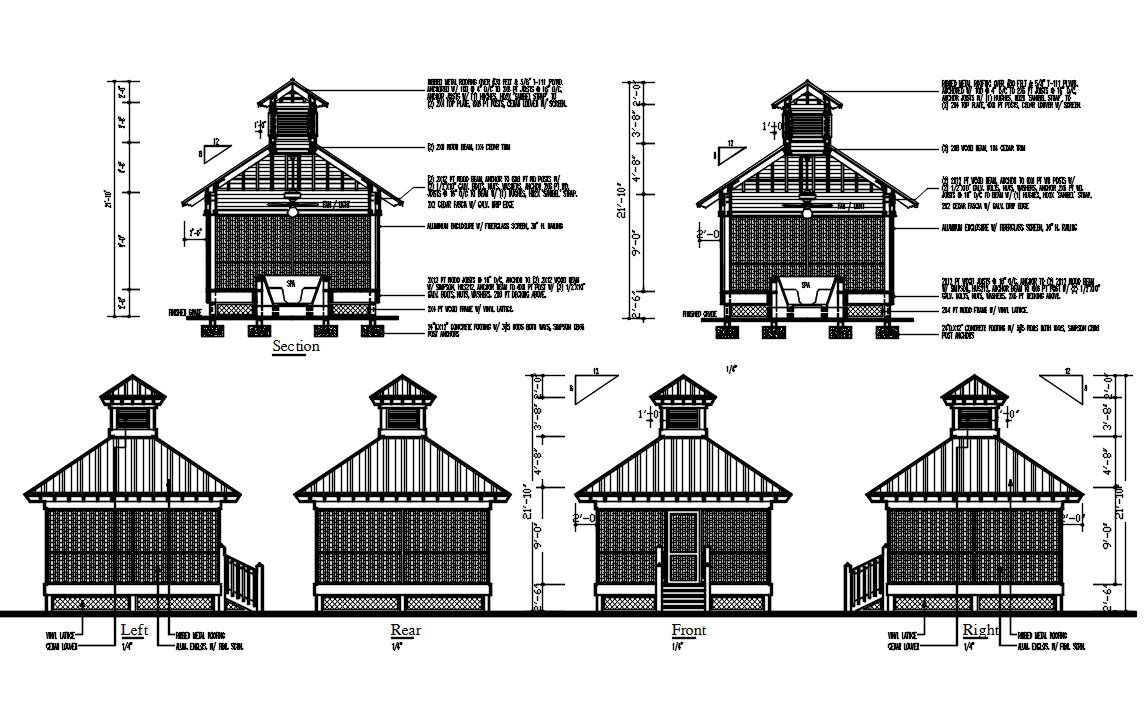Spa House Building Sectional Elevation Drawing Download DWG File
Description
The spa house building sectional elevation cad drawing that shows column footing foundation, wood anchor beam to 6x6 pt post w/ (2) 1/2"x10", 2x4 pt wood frame w/ vinyl lattice. 24"X12" concrete footing rods both ways, Simpson post anchors detail DWG file.Thank you for downloading the AutoCAD drawing file and other CAD program files from our website.
Uploaded by:

