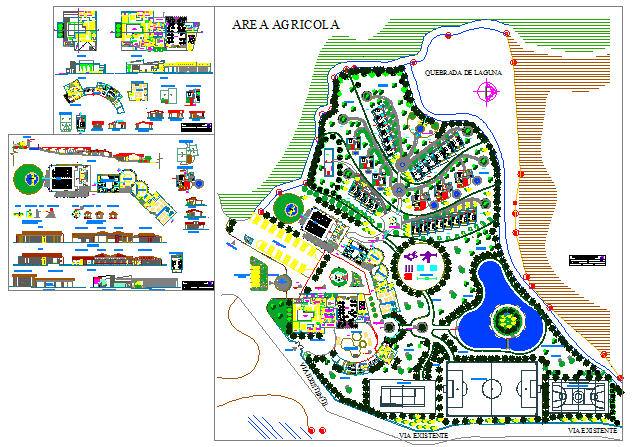Architectural based design of Resort_general distribution
Description
This is a Architectural based design of Resort_general distribution design drawing in this auto cad file design drawing.with plan,elevation drawing in this file.
Uploaded by:
zalak
prajapati

