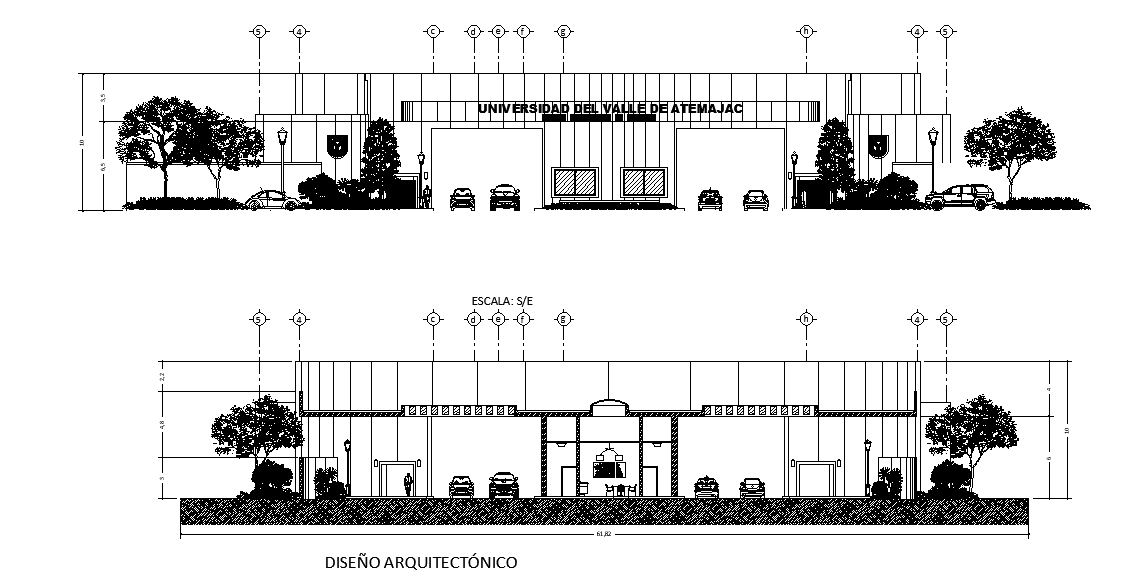University Main Entrance Gate Elevation Design Download DWG File
Description
2D AutoCAD drawing of the university main entrance gate elevation design that shows entrance and exit way, security cabin, and office cabin design DWG file. also has a centre line with dimension detail dwg file. Thank you for downloading the AutoCAD drawing file and other CAD program files from our website.
Uploaded by:

