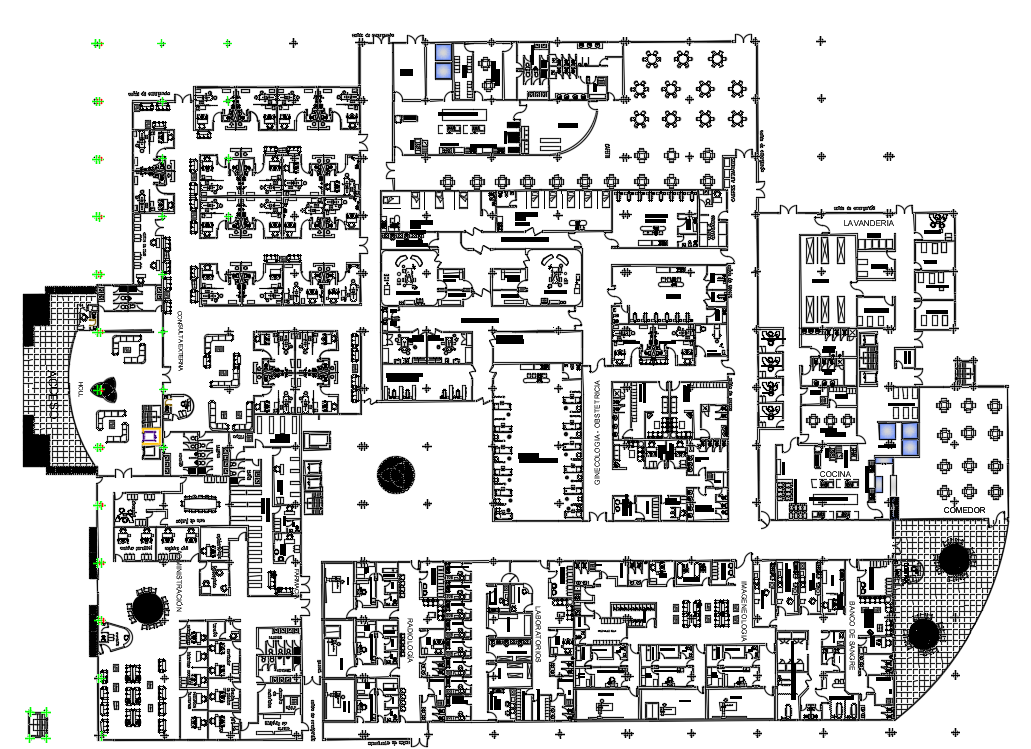Multi Specialist Hospital Layout Plan AutoCAD Drawing Download DWG File
Description
The multi-specialist hospital layout plan AutoCAD drawing that shows medicine shelves, meeting room, person file, x-ray room, development and interpretation, coprology, laboratory, admit room, general ward, special ward, canteen, staff changing room, consultancy office, operation theater, and accountant department. Thanks for downloading the file and another CAD program from the cadbull.com website.
Uploaded by:

