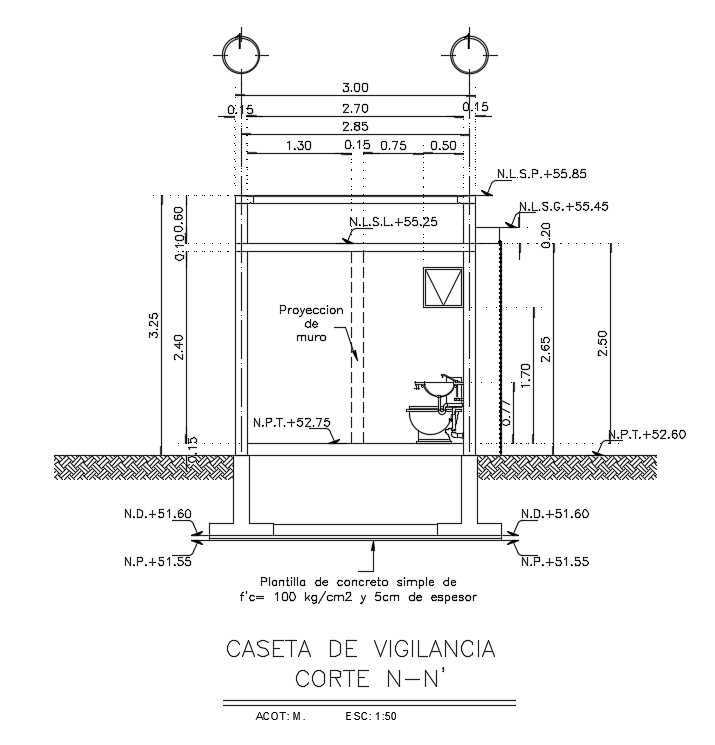Toilet Building Section Drawing Download Free DWG File
Description
the toilet section AutoCAD drawing that shows simple concrete template of f'c = 100 kg / cm2 and 5cm thick, wall projection, sanitary model such as wash basin and toilet detail. also has column footing with dimension detail in dwg file. Thank you for downloading the AutoCAD file and other CAD program files from our website.
Uploaded by:

