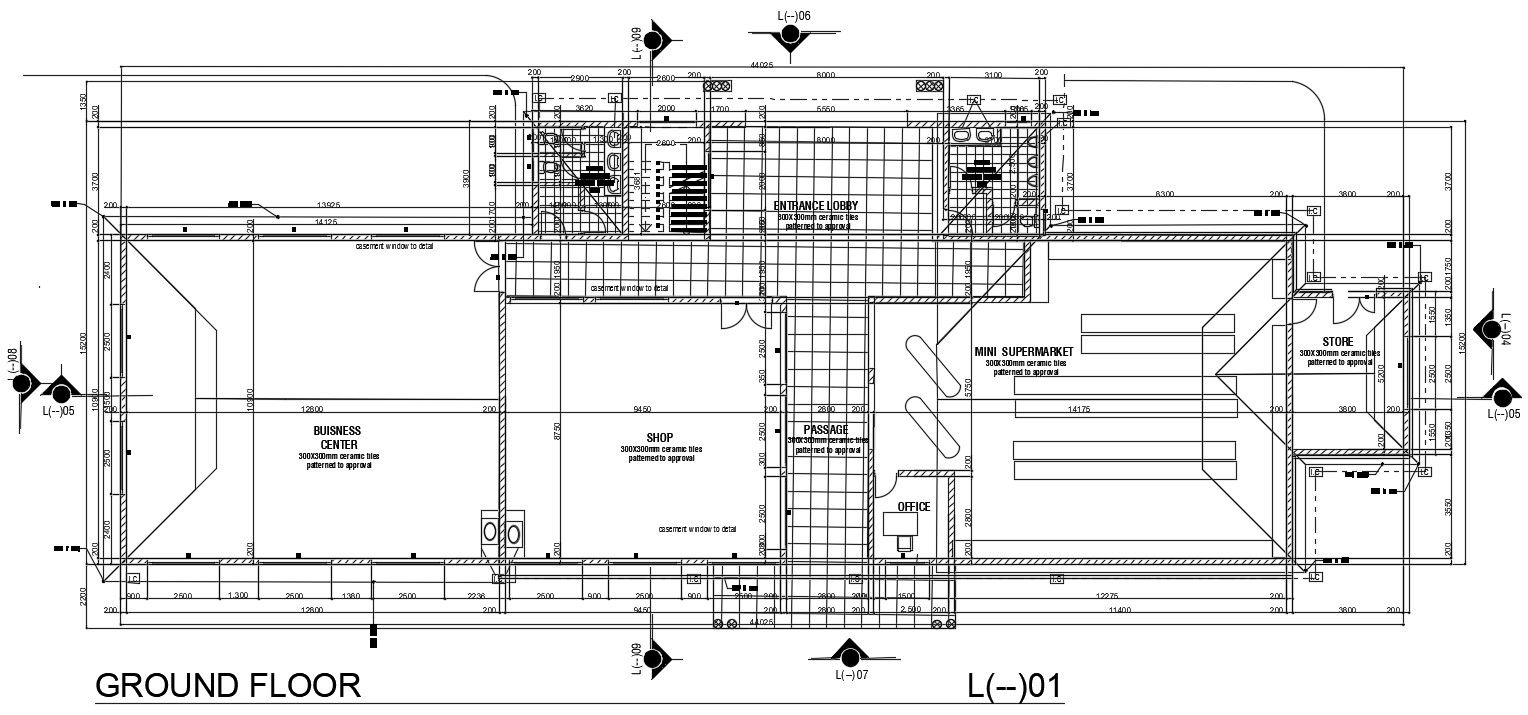Commercial Building Floor Plan Drawing Download DWG File
Description
The commercial building ground floor plan CAD drawing which includes, business center, shop, mini super market, entrance lobby, store room, toilet for ladies and gents. also has 300X300mm ceramic tiles patterned to approval with all dimension detail dwg file. Thank you for downloading the AutoCAD file and other CAD program files from our website.
Uploaded by:
