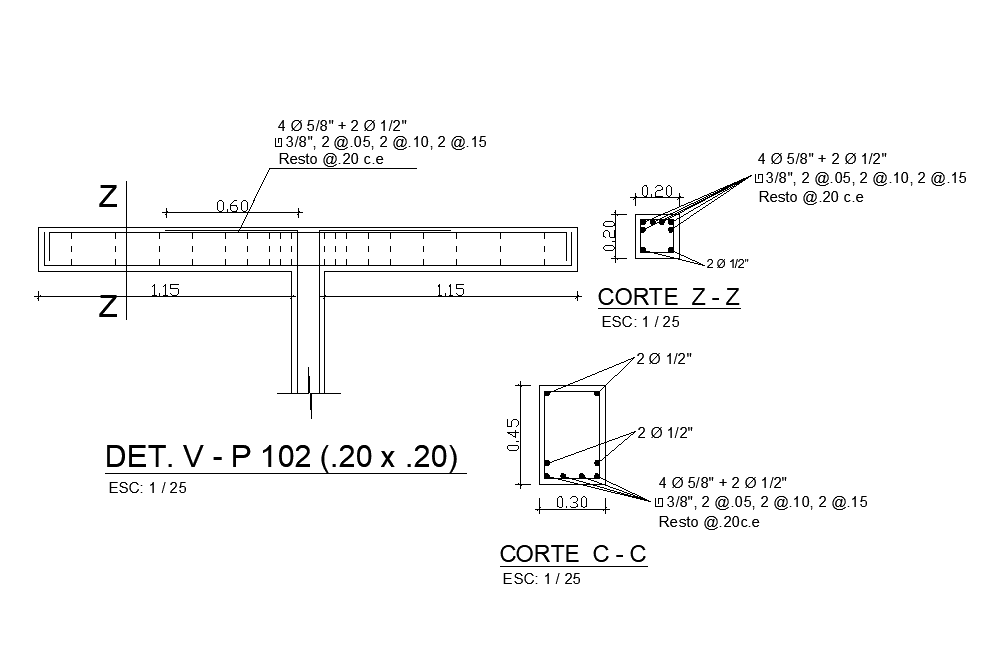Column Beam Section CAD Drawing Free Download DWG File
Description
The column beam joint section CAD drawing with dimension detail in all wildings are 8mm continuous fillet, transfers the loads and moments at the ends of the beams into the columns. this is purposed building columns beam structural designing beginning construing. Thank you for downloading the Autocad files and other CAD program files from our website.
Uploaded by:
