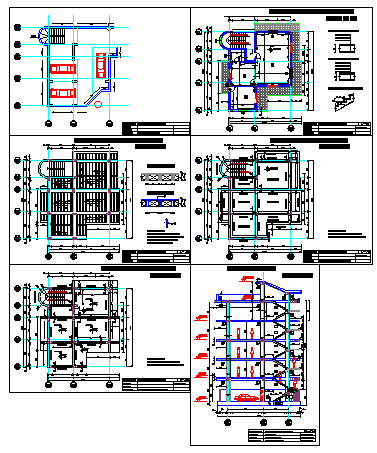office and apartment building design drawing
Description
Here the office and apartment building design drawing with plan design drawing, working layout,beam detail layout, column detail layout and section drawing in this auto cad file.
Uploaded by:
zalak
prajapati
