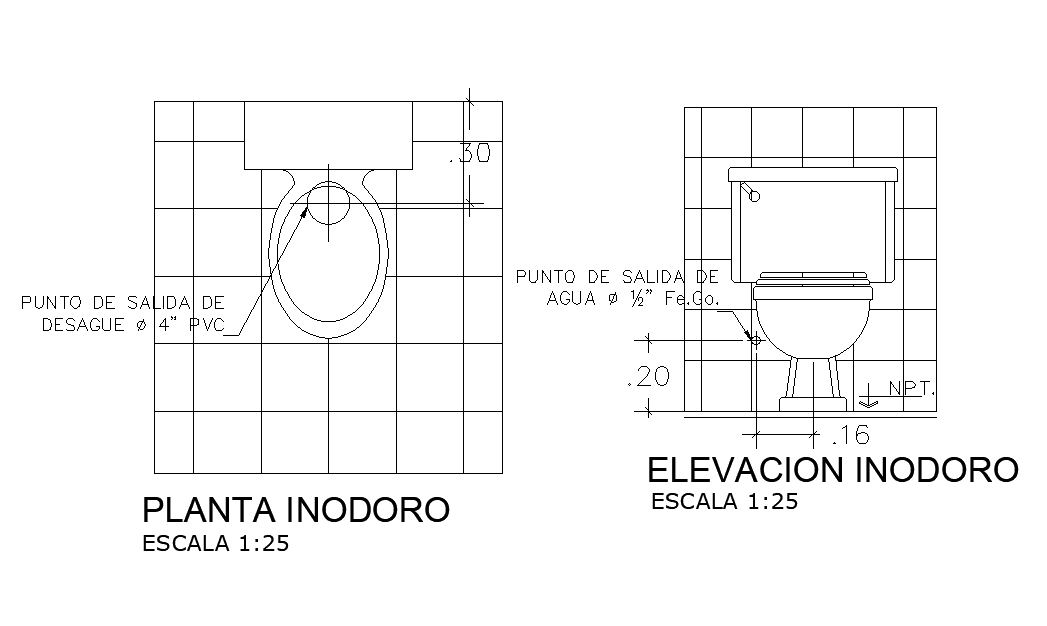Toilet View AutoCAD Drawing Download Free DWG File
Description
Sanitary ware detail top view and front elevation drawing which consist drain outlet point 4 "pvc, water closet tank, and installation detail dwg file. Thank you for downloading the Autocad file and other CAD program files from our website.
Uploaded by:
