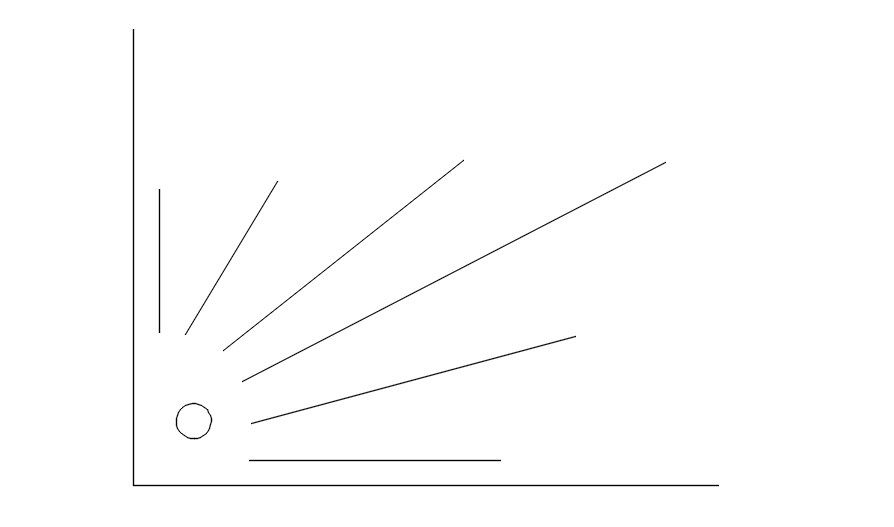Sink 2D CAD blocks in AutoCAD, dwg file, CAD file
Description
This architectural drawing is Sink 2D CAD blocks in AutoCAD, dwg file, CAD file. For more details and information download the drawing file. Thank you for visiting our website cadbull.com.
Uploaded by:
viddhi
chajjed
