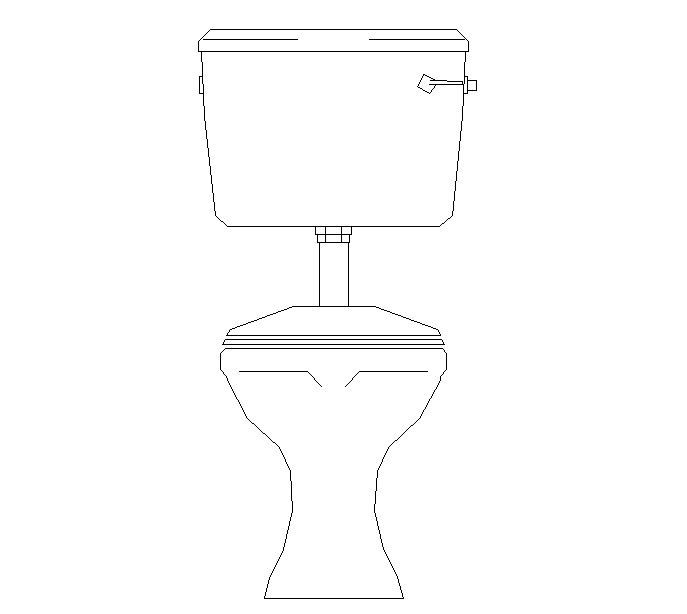WC Block AutoCAD Design with Flush Box Elevation and Section Details
Description
The WC Block AutoCAD drawing file provides a detailed elevation and section design of a flush box toilet system, ideal for architectural and plumbing layout planning. This file illustrates the water closet (WC) unit, showing the flush tank connection, bowl structure, and pipe alignment to ensure accurate installation. It also highlights flow direction, drainage connection, and sanitary layout detailing, essential for efficient water management in residential and commercial spaces. The elevation design accurately defines the proportions, height, and alignment, making it a reliable reference for plumbing design professionals and CAD learners.
This AutoCAD drawing is perfect for architects, civil engineers, and sanitary designers who need ready-to-use WC block references. It helps visualize how wastewater flows from the toilet into the sewage or septic tank system, ensuring hygiene and efficient functionality. The flush box elevation and toilet design can be applied in restroom layouts, residential washroom plans, and public utility building projects. Designed for precision, this WC Block AutoCAD file supports realistic modeling, proper proportioning, and technical clarity, making it an ideal resource for both construction professionals and academic use.
Uploaded by:
zalak
prajapati

