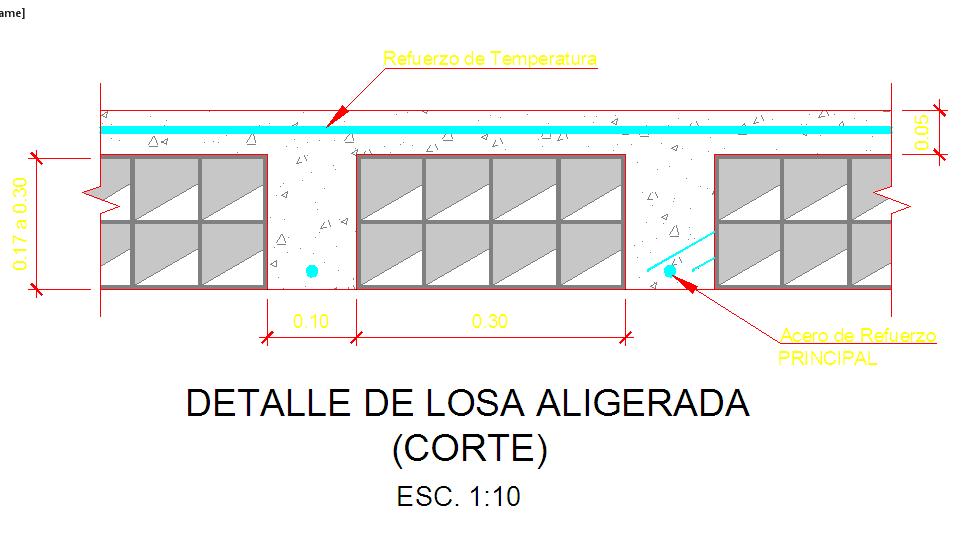Concrete slab detail drawing, Slab Detail in DWG File
Description
Concrete slab detail drawing, Slab Detail in DWG File & concrete detail, Steel detail, Section cutting detail.
File Type:
DWG
File Size:
52 KB
Category::
Structure
Sub Category::
Section Plan CAD Blocks & DWG Drawing Models
type:
Free
Uploaded by:
Priyanka
Patel
