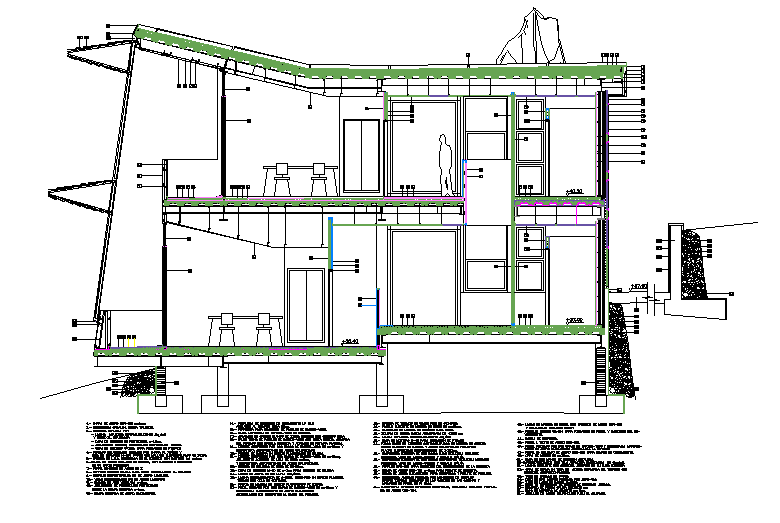Construction detail dwg file
Description
Construction detail dwg file with slab detail,door and window detail,plaster,floor tiles detail etc.
File Type:
DWG
File Size:
493 KB
Category::
Structure
Sub Category::
Section Plan CAD Blocks & DWG Drawing Models
type:
Gold
Uploaded by:
