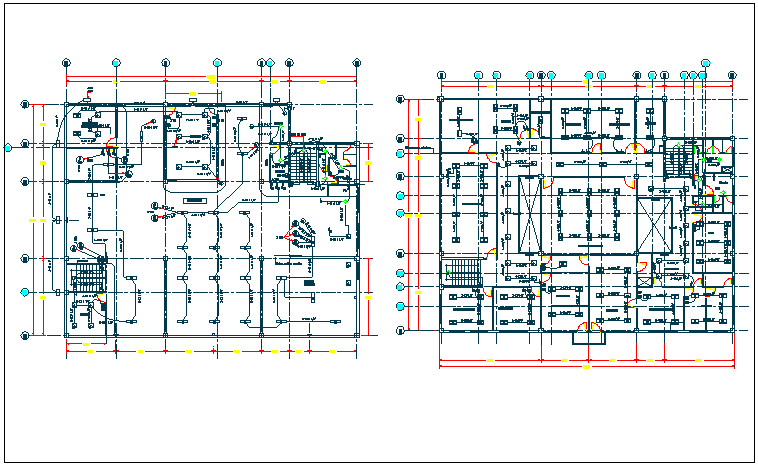Structure detail view dwg file
Description
Structure detail view dwg file, floor slab structural detail with specifications detail, dimensions detail, floor slab plan layout and section plan view with detailing, reinforcement detail, and centre line detail, column plan layout view etc
File Type:
DWG
File Size:
8.9 MB
Category::
Structure
Sub Category::
Section Plan CAD Blocks & DWG Drawing Models
type:
Gold
Uploaded by:

