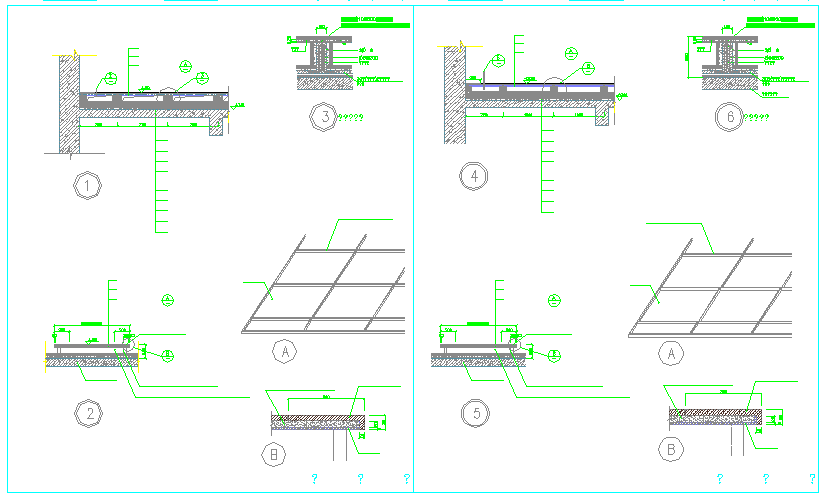Slop Roof Detail & Beam Design
Description
Slop Roof Detail & Beam Design. Steel plate with 10 @ 600 bolts fixed, Bolt embedded in the rigid waterproof layer, 30 thick (thinnest place) fine stone concrete etc,
File Type:
DWG
File Size:
68 KB
Category::
Structure
Sub Category::
Section Plan CAD Blocks & DWG Drawing Models
type:
Gold
Uploaded by:
zalak
prajapati
