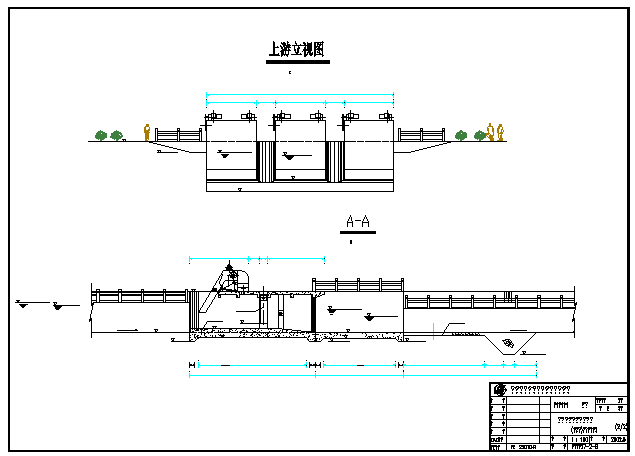renovation layout & Section Detail
Description
renovation layout & Section Detail, renovation hydraulic, Recommended Program detail, Etc & Elevation design.
File Type:
DWG
File Size:
100 KB
Category::
Structure
Sub Category::
Section Plan CAD Blocks & DWG Drawing Models
type:
Free
Uploaded by:
zalak
prajapati
