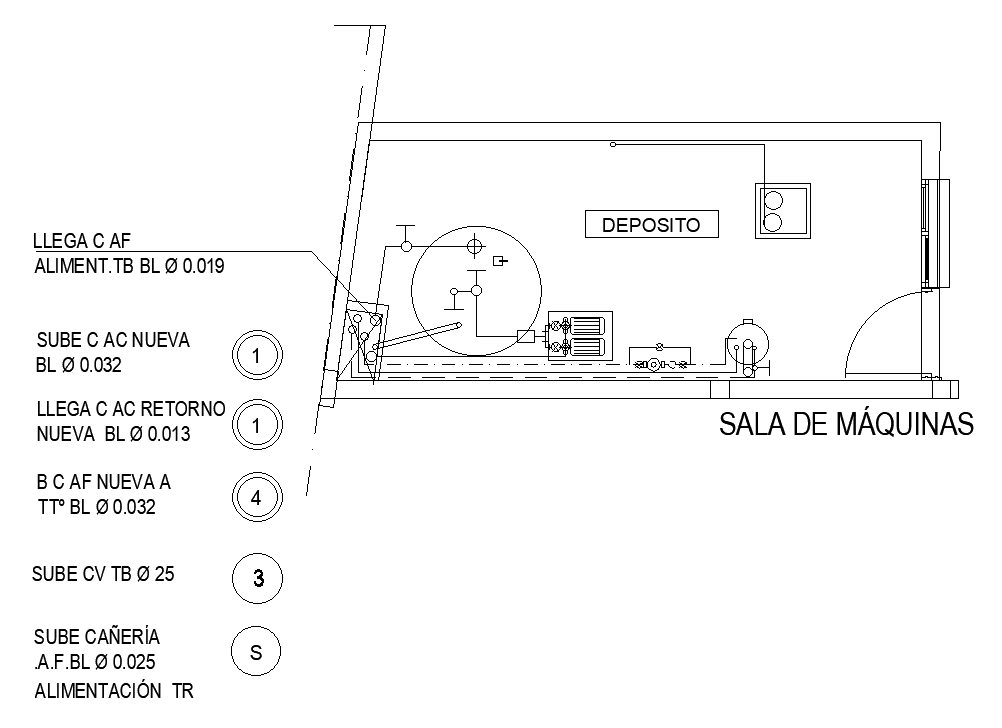Machine Room Plan AutoCAD Drawing Download DWG File
Description
The machine room plan AutoCAD drawing which consist machinery motor, feed arrives, up c ac new, arrives c ac return new bl 0.013, new, up cv tb ø 25 and texting detail dwg file. Thank you for downloading the Autocad drawing file and other CAD program files from our website.
File Type:
DWG
File Size:
877 KB
Category::
Mechanical and Machinery
Sub Category::
Mechanical Engineering
type:
Free
Uploaded by:

